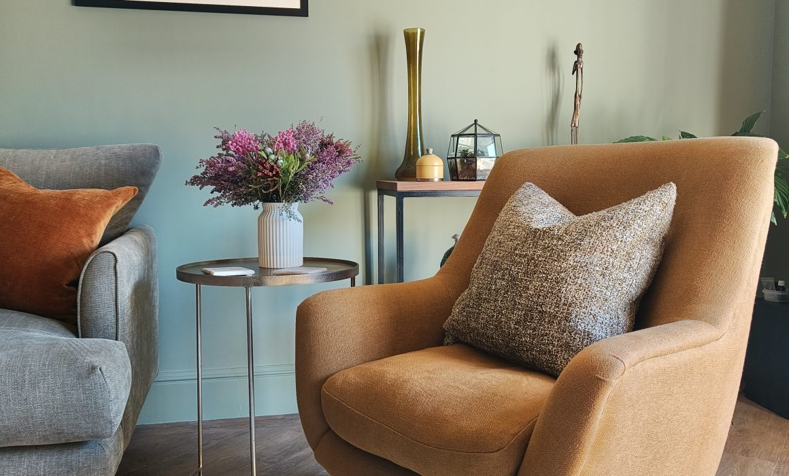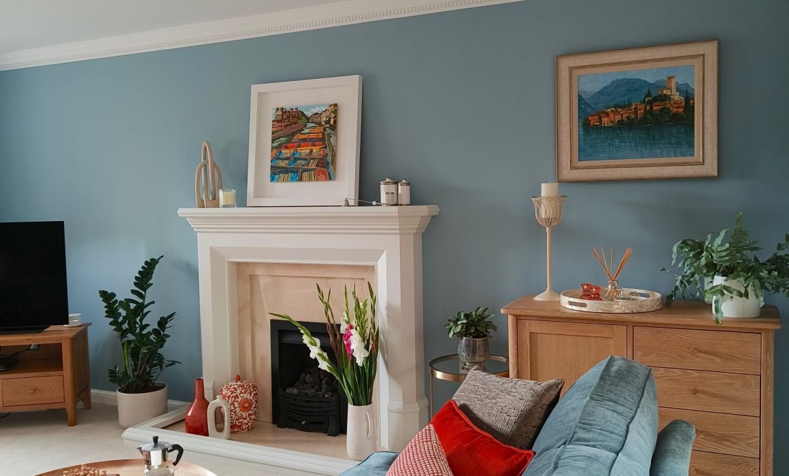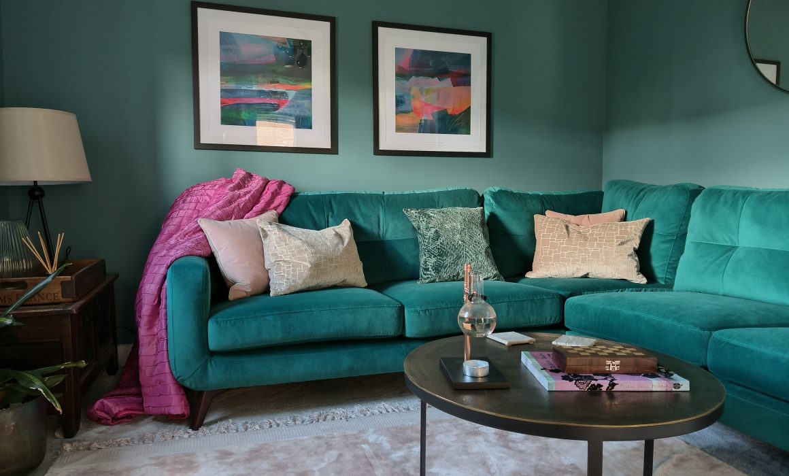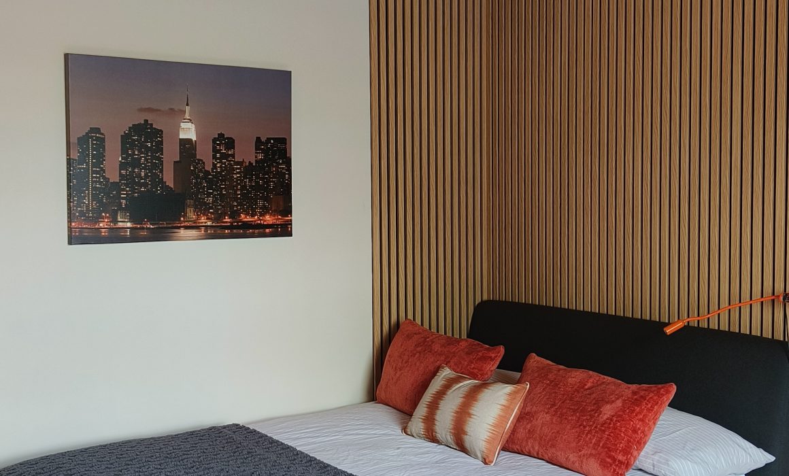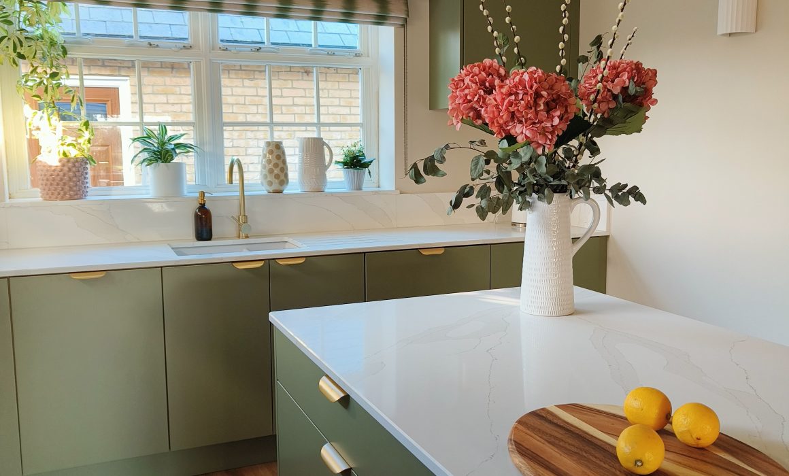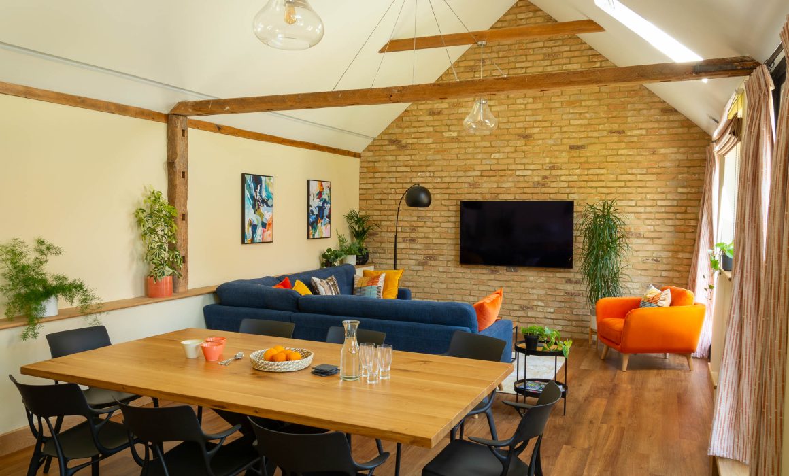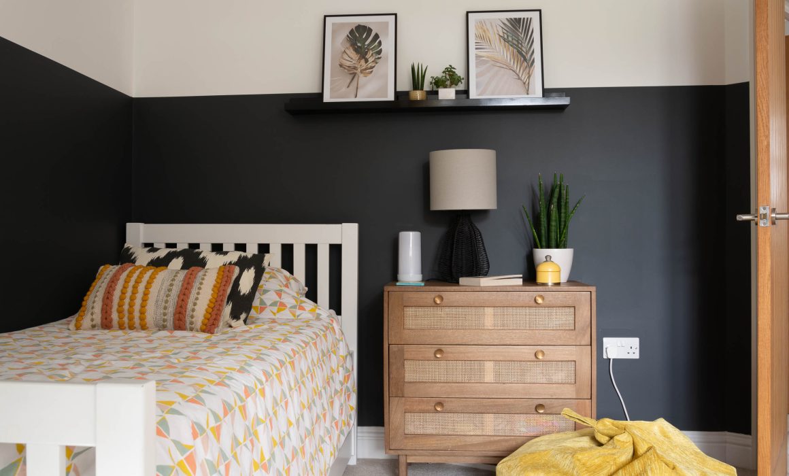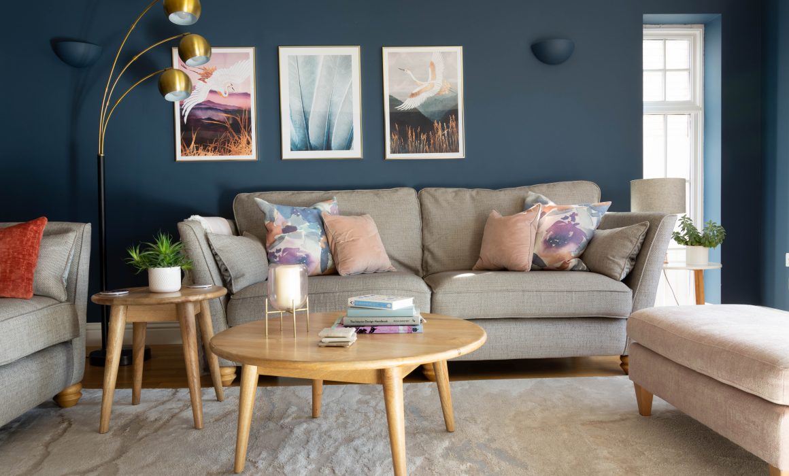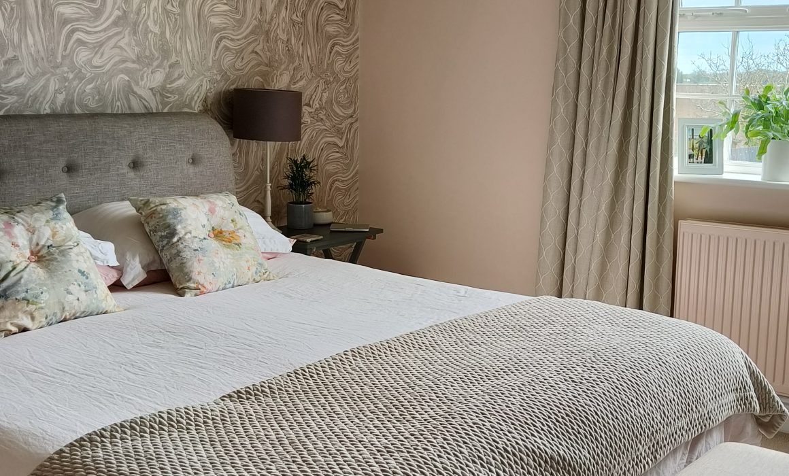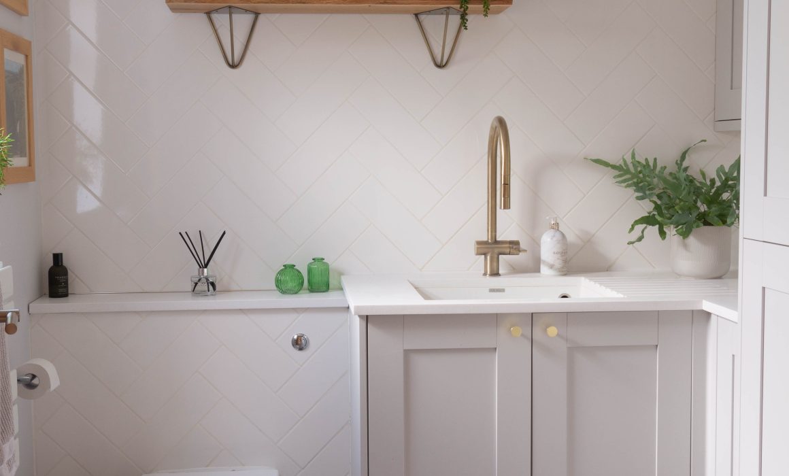Living room new design
Living room – new design
This family wanted a complete refresh of their neutral living room – everything changed except for the walls and artwork! Their kitchen design had made them bolder with colour and this influenced their choices for the living room.
An old 90s fireplace was removed and the layout was flipped around for better seating arrangment. I designed a new media unit housing a wide electric fire on one wall, with textured wallpaper in the alcoves either side. Walls, architrave and skirting were painted in this soothing olive green. The same colour was taken onto the old white pvc patio doors which has totally transformed them. Black crittall style doors give an industrial modern feel which is echoed in the bookcase, sideboard and the artwork.
A cosy corner sofa, footstool and knotted rug make the space cosy and inviting. Two beautiful accent chairs provide extra seating. Plenty of textures, brushed brass and accents of rust and ochre add warmth to the space.
The family can hardly remember their old living room and simply love relaxing in here.

